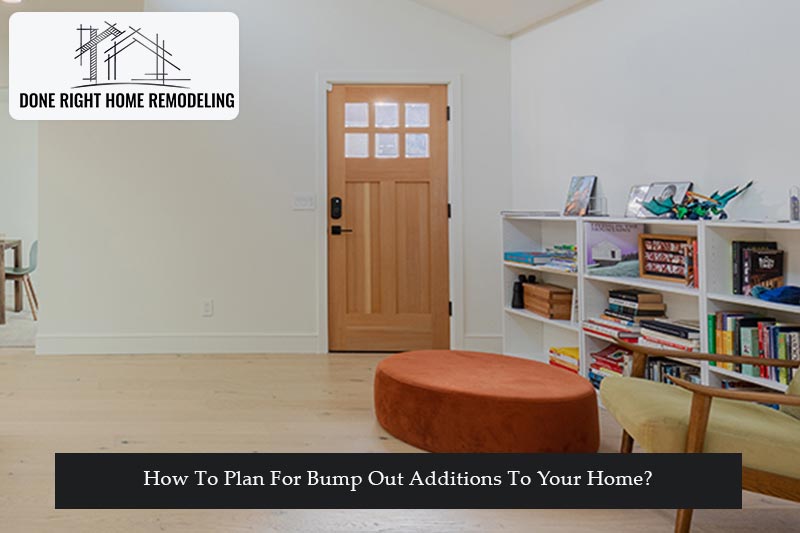LIC #: 1002689
Bump-out additions are a delight for homeowners because they get to add space. If you have a growing family everyone needs ample space and more you can construct legally, it will be better. More space also enhances home resale value because buyers of property are willing to pay more for residential units, where there is ample constructed space than idle land. Constructing a bump out is a budget addition than having to build a full-scale addition. Smaller such home additions are complex projects, but one can always seek expert service for professional execution.

A bump-out addition is a small addition to the home and it increases the square footage of the living space. It could be a minimum of two or three feet pushed out of the home. These additions are common in the kitchen, bathrooms because it allows you to accommodate vital elements. You just may need more cooking areas or perhaps add showers, bathtubs in the kitchen. However, these additions are also possible in other rooms and one might just need a window seat. The upper limit for such additions can be twelve to fifteen square feet.
If you need this space one will want to construct it and here is a guide on the important aspects to consider before the construction. A professional could be helping you out with the construction, but being a homeowner, you must know about the necessary steps in the planning stage.
|
Identify the area |
You must assess the area for the bump-out and it would be prudent to limit the addition to just one room. This way you can avoid structural issues with the building. If you are unable to spend the big money, you must plan the addition close to the ground. The bump-out at an altitude may require more cantilevering support from below and that is where the costs can increase. |
|
Determine the budget and scope of work |
You will need to do plenty of research for the project to be successful. There will be designing work to do, apply for the permits and you must get a proper idea of the budget. |
|
Seek professional help |
You will need to have a plan in place for this home addition. You must consult a professional contractor because they will have a better idea of what the local municipal laws say. The professionals will also help you out with the necessary permits. One may also require electrical and plumbing permits. A professional can execute the project flawlessly on your behalf. |
Once you have received the permits from the authorities the construction could begin and it involves some basic steps.
We have discussed how to add bump-out additions and this is a low-cost way to add more space to the home. However, one must realize that it is not a DIY job and it requires professional execution. You can contact us at Done Right Home Remodeling and we will execute this home addition project perfectly.
If the finished floor of the home is above the grade of the landscape, then you are allowed to build a bump-out 3 feet deep and 12 feet in length.
Kitchen
Bathroom
Bedroom
It is an extension of your home and adds space to the cooking area. If you feel the need for more cooking and dining space, you can plan this bump-out.
It is always better to seek the services of an architect for these projects. The professional will help you to navigate through the project from inception to completion.